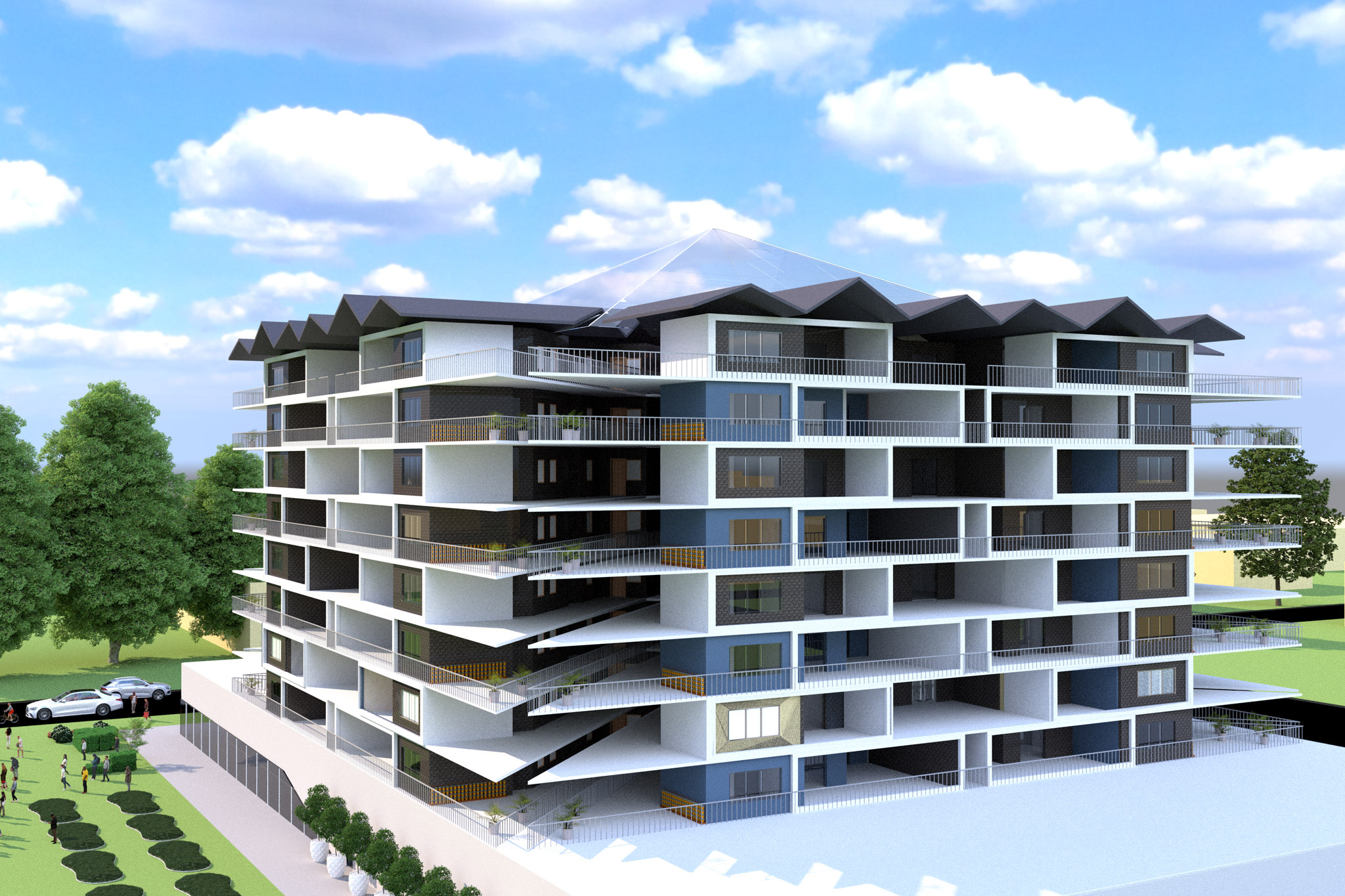
BB (Building Blocks)—that’s who we are
We as BBUD aim to resolve the challenges our clients experience with space and functionality in commercial or residential design, we work hand in hand with our client to provide a coherent design that is suitable for their needs.
We specialise in the following: Architectural design, 3D design and detailing, Spatial planning, Development planning and Interior design. We pride our self in our simple yet aesthetically pleasing designs. We assist our clients in designing both the exterior and interior look of the building and its immediate surroundings, being mindful of the environmental impact the structures and the materials used will impose. We are registered with the following bodies that govern our field: SAIA, SACAP, and IID. Our clients enjoy beneficial services such as: macro and micro spatial planning, council submissionsand applications. We believe in having a well balanced plan that has a well thought out
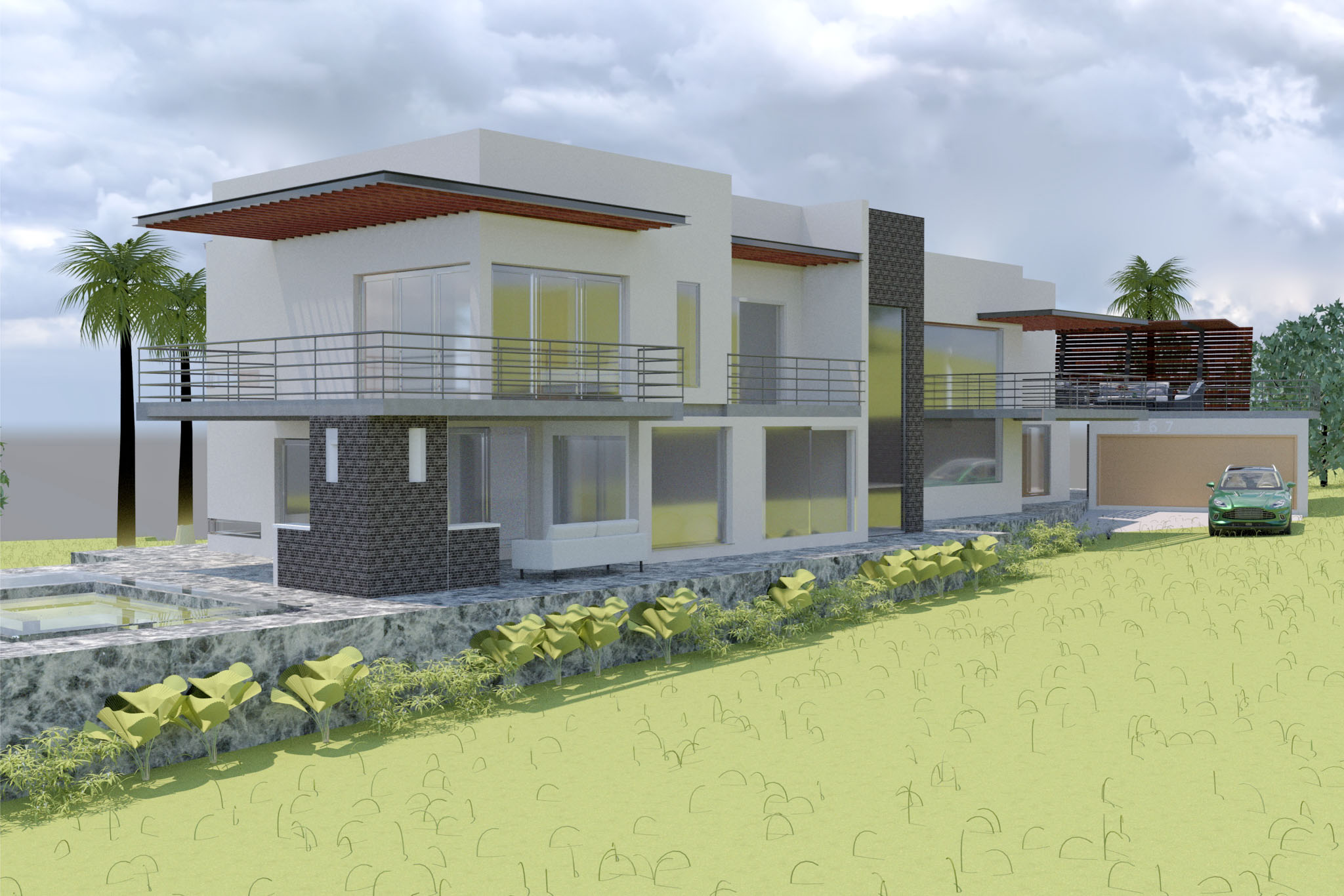
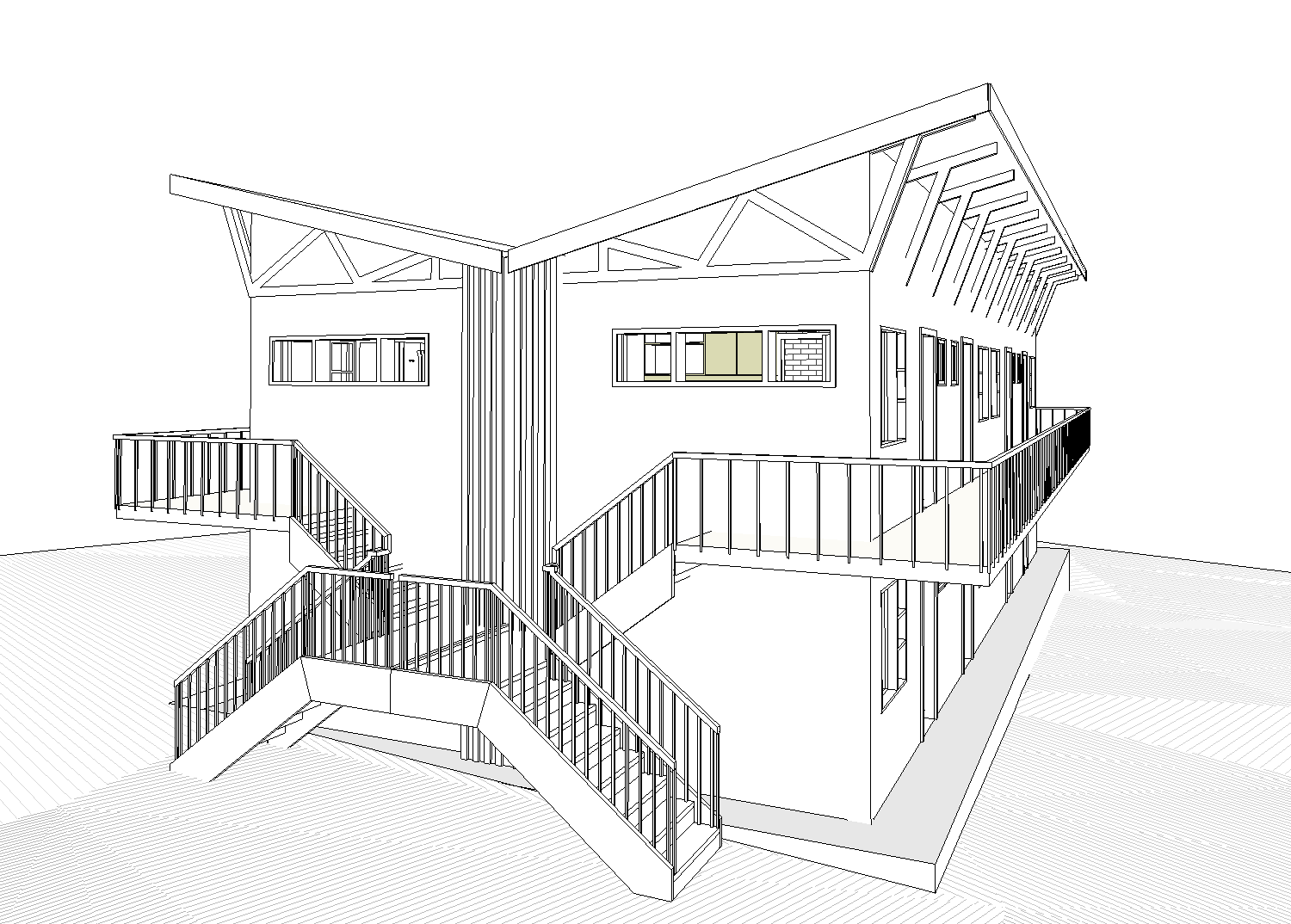

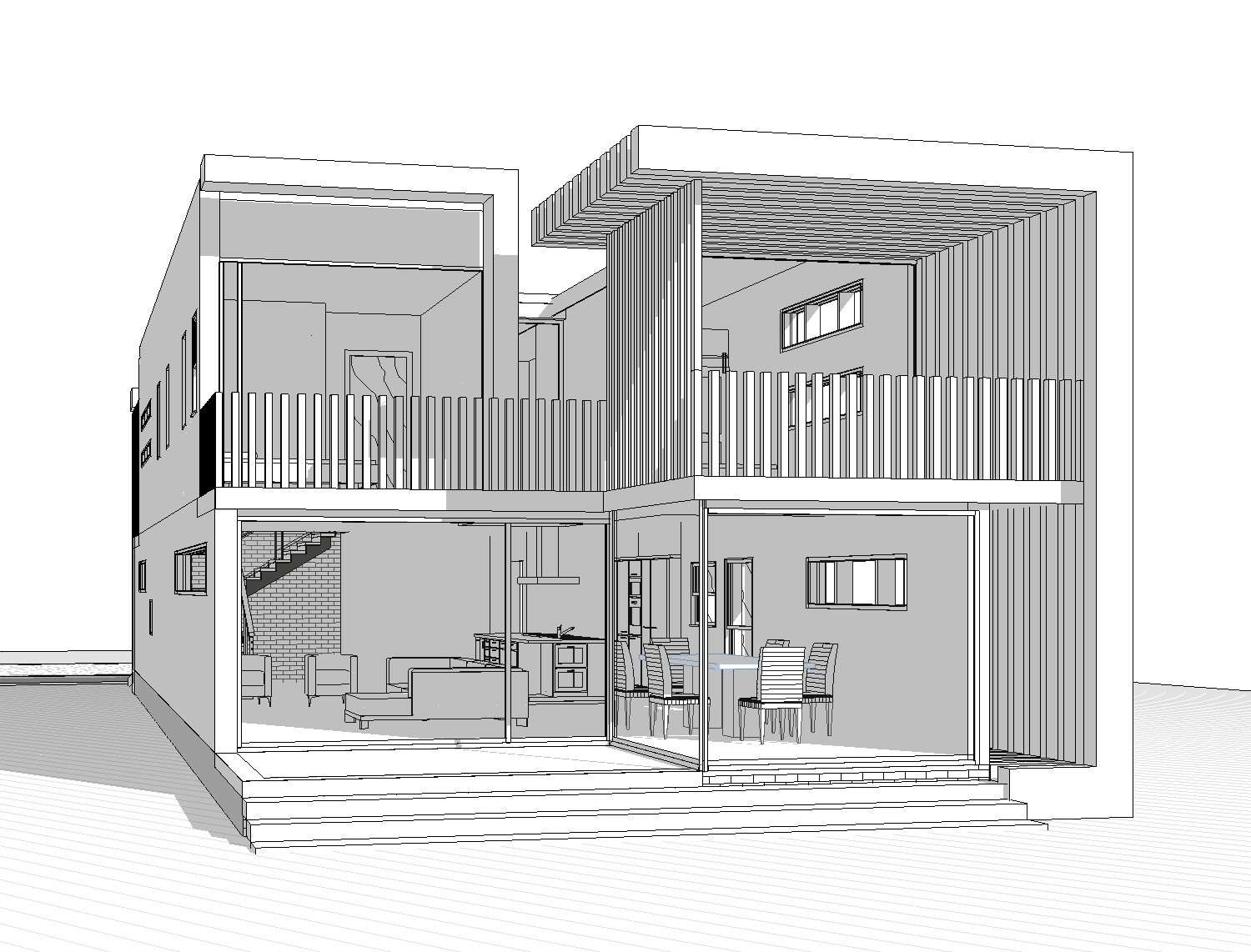
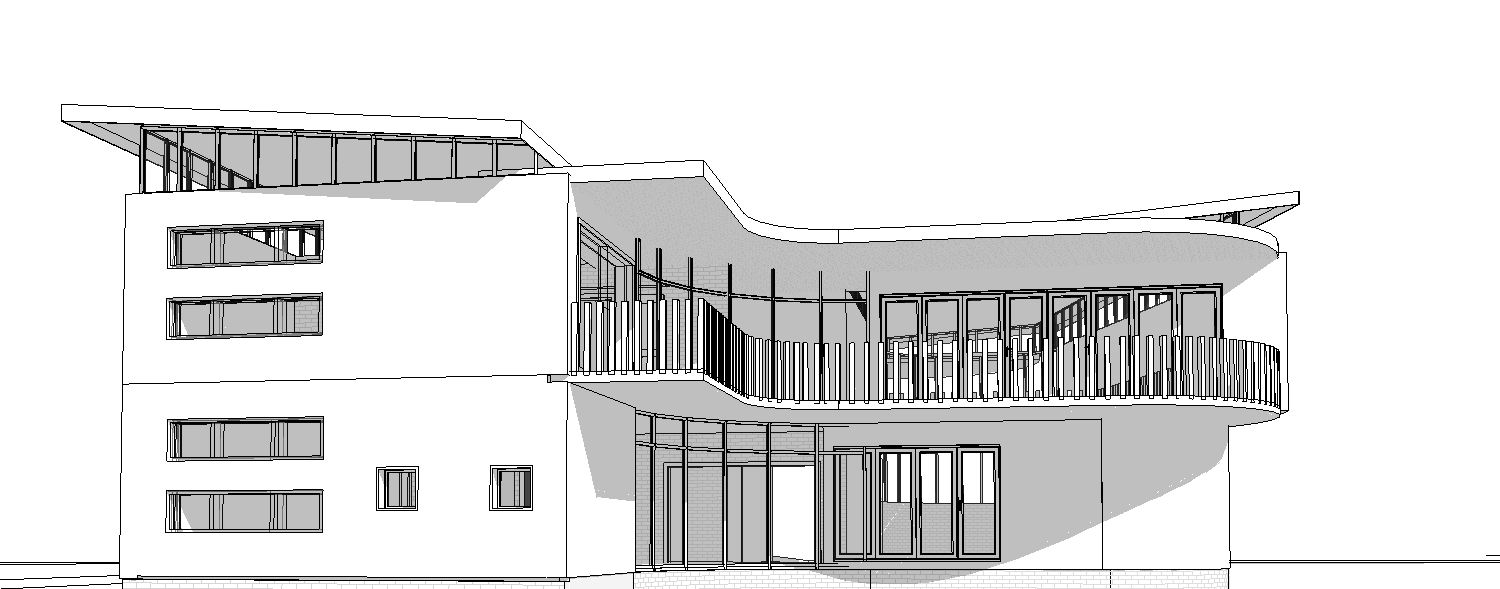

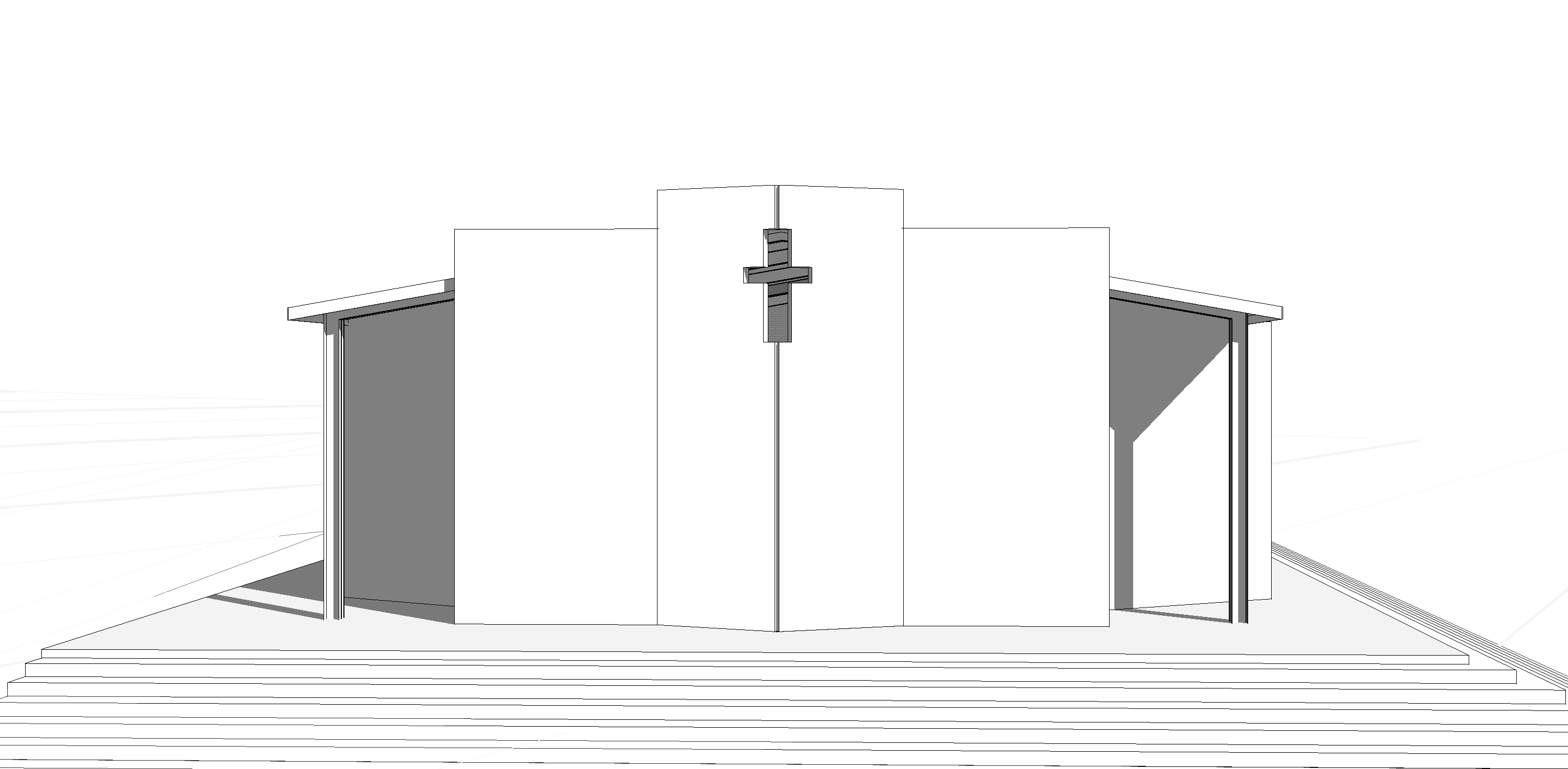
By following these basic stages: Inception (where the client’s brief is of utmost importance), Concept and viability, Design development, Documentation, Construction and Close out. We will deliver an energy efficient design that is compliant with SANS 10400 PART XA. A design that is aesthetically pleasing and adheres to good building practice.




BBUD
Architecture & Design